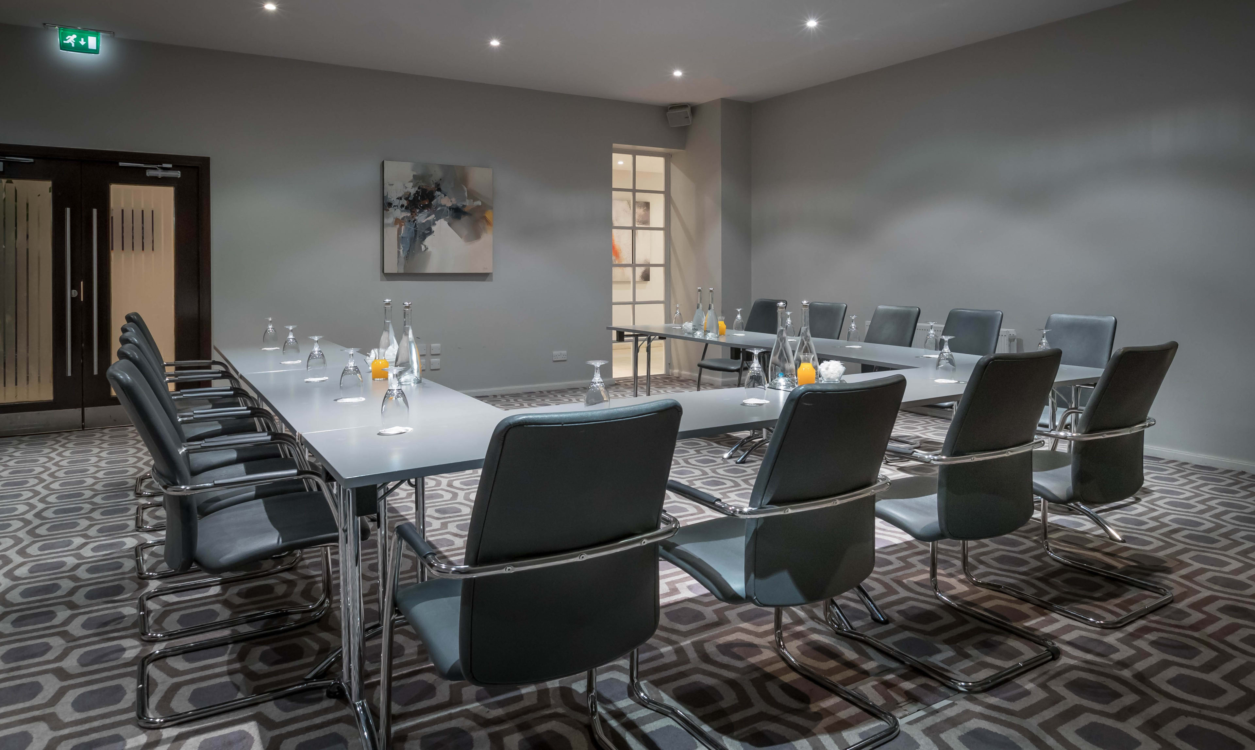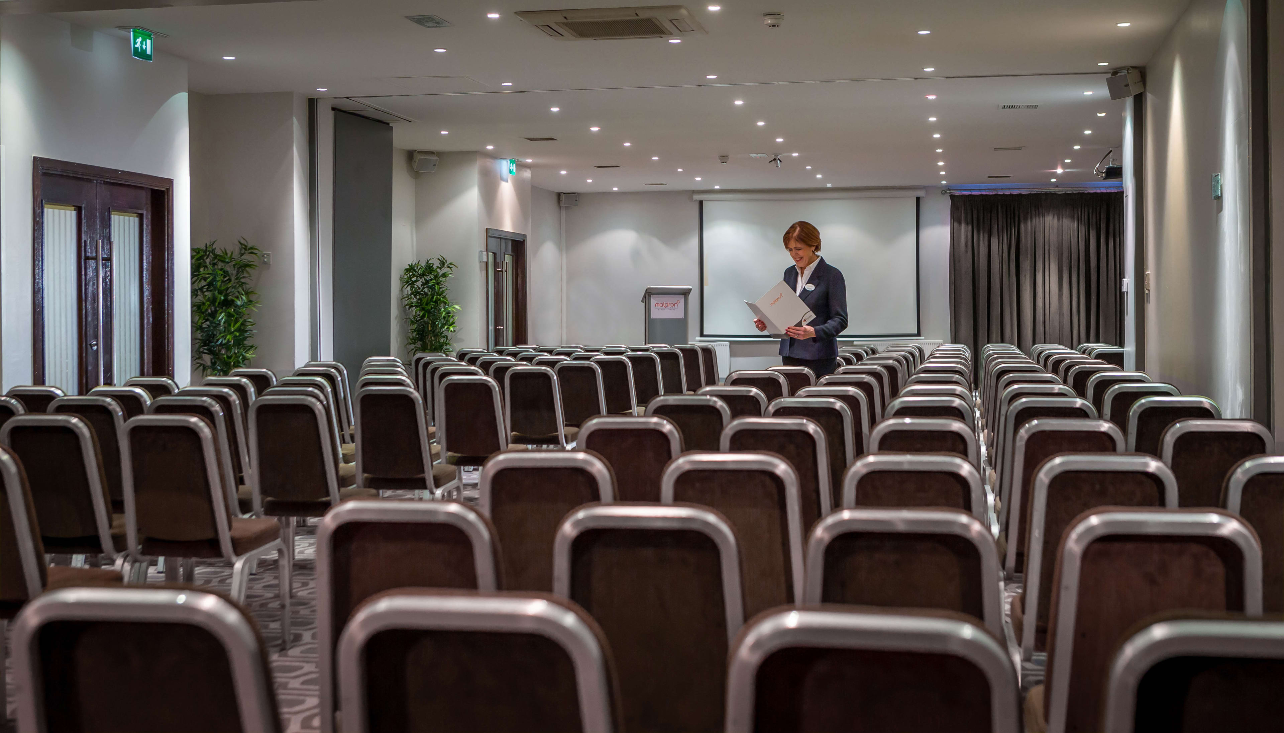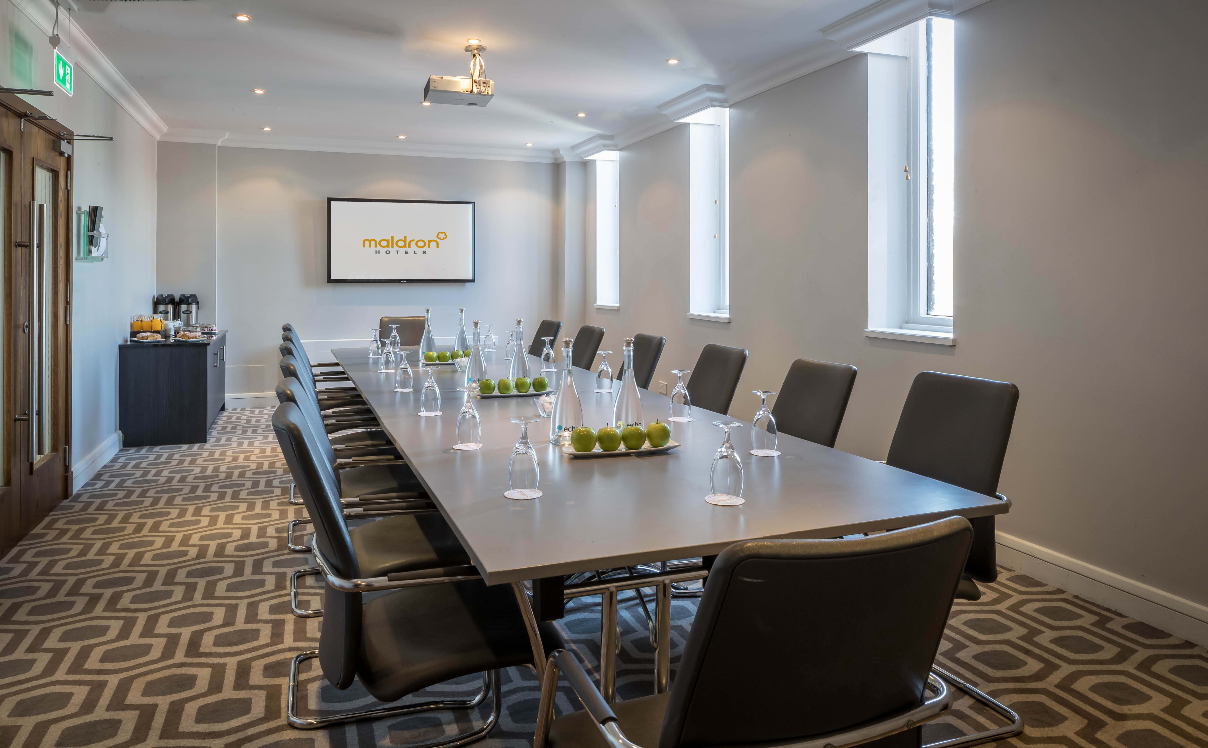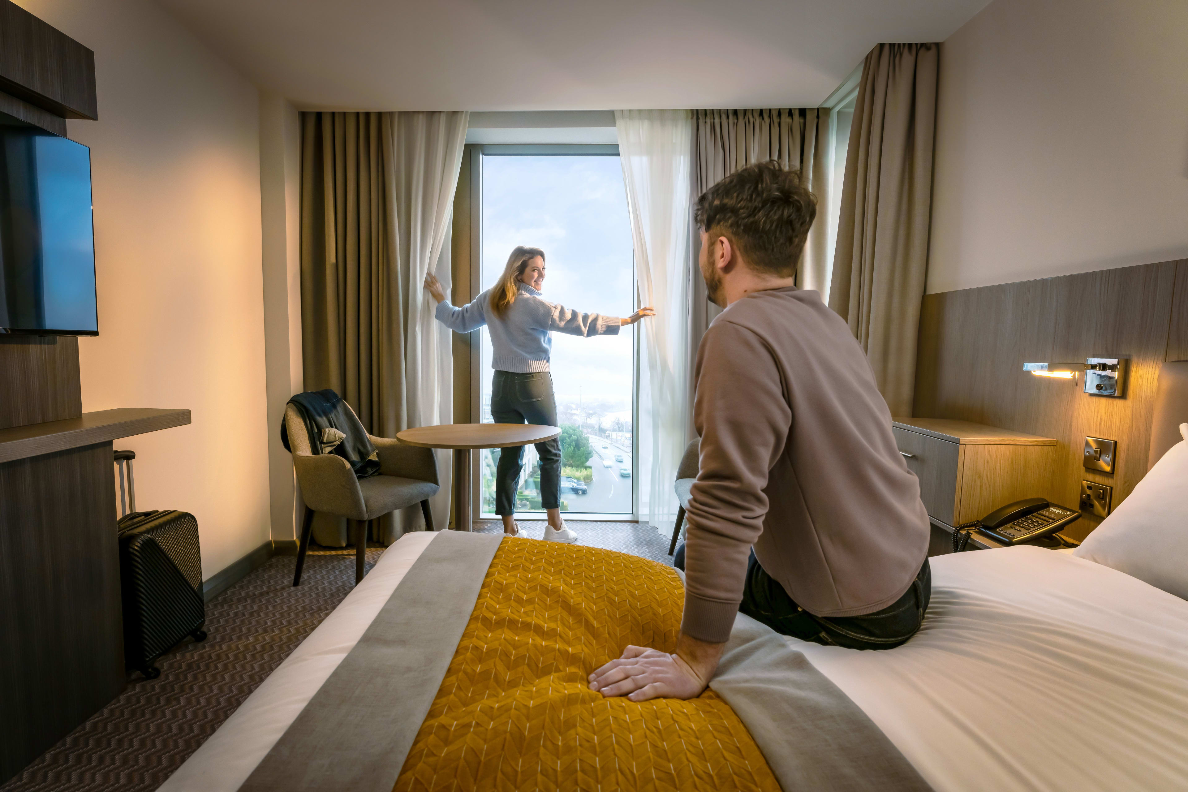
A positive start to your
Meeting
Meetings & Events at Maldron Dublin Airport
With 10 modern meeting rooms and just 5 minutes’ walk from your Terminal, Maldron Hotel Dublin Airport is perfect for board meetings, off-site training and interviews.
When you choose us for your meeting, our dedicated meeting and events specialist will be on hand to make sure everything runs smoothly for your meeting from the tech in the meeting rooms to the catering options available. Business guests can also avail of our 24-hour complimentary shuttle bus to and from Dublin Airport. So you’ll always be on time for wherever your day takes you next.
Our meeting rooms
The Fitzmaurice Suite is our largest function space and gets its name from James Fitzmaurice, who was aboard the first East-West Atlantic flight The Bremen. This meeting room can be used as 1 large meeting room to host up to 180 people or as 3 individual rooms. It has hosted conferences, private dining, presentations, exhibitions, product launches, seminars and so much more.
The 747 Boardroom is ideal for hosting, presentations, board meetings, seminars and training for up to 25 people. Here, you will not only have access to a professional, bright and spacious boardroom, but we will also provide free Wi-Fi, flip chart, water and pads – all at no extra charge.
The Fingal Room is the ideal choice for your next board meeting, interviews. It’s nestled away from the main lobby in quiet surroundings. With natural daylight, leather seating chairs, free Wi-Fi and built-in projector, the Fingal Boardroom continues to be a favourite with repeat guests, with space for up to 12 people.
The aptly named Control Room, is perfect for small boardroom meetings up to 8 people. Just off the lobby, it’s an ideal place to conduct your meeting. With easy access for meeting refreshments, a generous built-in screen and overhead projector, the Control Room is pitch-perfect for any client presentations you may be making. Be sure to ask for the Control Room for your next boardroom meeting or presentation.
As well as our larger meeting rooms, at Maldron Hotel Dublin Airport we also have a number of Boardrooms which are very adaptable. They’re perfect for when you wish to conduct a small meeting for up to 6 people, hold interviews or need a breakout room to work with a larger Event room.


CleverTouch Video Conferencing
Transform your meeting with our new live video conference solution to engage guests both in and out of your meeting room with our 65” CleverTouch screen mounted on an AV trolley with a Polycom Studio Conference bar mounted underneath. This allows our guests to run video conferences in meeting rooms for up to 10-12 people. All guest’s software preferences can be accommodated. The connected PC can be controlled via the touchscreen or via a wireless keyboard and pad combination.

Fuel Your Inspiration
At Maldron Hotel Dublin Airport, our meeting rooms also offer a variety of catering options from deliciously indulgent scones and pastries to healthier fruit, yoghurt and granola options, all served with freshly brewed tea and coffee to keep everyone refreshed and alert throughout the day. You’ll also be treated to a full meal from breakfast to lunch or even dinner depending on the timing of your meeting. We can arrange special menus to fulfil every taste and dietary requirement. Let us know exactly what you want and we can create the perfect option to compliment your event.

Reasons to Meet
- Choice of 10 meeting rooms
- Flexible spaces for events
- CleverTouch video conferencing
- Customised menus available
- Complimentary Wi-Fi
- Delegate stationery
- Air-conditioning


Fitzmaurice Suite
Theatre
200
Boardroom
•
U-Shape
50
Classroom
100
Banquet
150-180
Cabaret
100
Reception
200
Floor Area (m2)
229.8
Ceiling Height
2.8
Power Sockets
46
Fitzmaurice Suite 1
Theatre
30
Boardroom
16
U-Shape
20
Classroom
20
Banquet
30
Cabaret
18
Reception
40
Floor Area (m2)
60.8
Ceiling Height
2.8
Power Sockets
10
Fitzmaurice Suite 2
Theatre
20
Boardroom
12
U-Shape
12
Classroom
12
Banquet
20
Cabaret
18
Reception
20
Floor Area (m2)
42.2
Ceiling Height
2.8
Power Sockets
8
Fitzmaurice Suite 3
Theatre
150
Boardroom
30
U-Shape
32
Classroom
50
Banquet
80
Cabaret
48
Reception
140
Floor Area (m2)
127.6
Ceiling Height
2.8
Power Sockets
28
Control Room
Theatre
•
Boardroom
12
U-Shape
•
Classroom
•
Banquet
•
Cabaret
•
Reception
•
Floor Area (m2)
31
Ceiling Height
2.8
Power Sockets
4
747 Suite
Theatre
25
Boardroom
16
U-Shape
•
Classroom
18
Banquet
•
Cabaret
•
Reception
20
Floor Area (m2)
34
Ceiling Height
2.6
Power Sockets
8
Fingal Suite
Theatre
•
Boardroom
12
U-Shape
•
Classroom
•
Banquet
•
Cabaret
•
Reception
•
Floor Area (m2)
18
Ceiling Height
2.9
Power Sockets
4
The Cabin
Theatre
•
Boardroom
8
U-Shape
•
Classroom
•
Banquet
•
Cabaret
•
Reception
•
Floor Area (m2)
18
Ceiling Height
2.9
Power Sockets
8
Alpha Room
Theatre
•
Boardroom
6
U-Shape
•
Classroom
•
Banquet
•
Cabaret
•
Reception
•
Floor Area (m2)
14.2
Ceiling Height
2.2
Power Sockets
4
Bravo Room
Theatre
•
Boardroom
6
U-Shape
•
Classroom
•
Banquet
•
Cabaret
•
Reception
•
Floor Area (m2)
14.2
Ceiling Height
2.2
Power Sockets
6
Charlie Room
Theatre
•
Boardroom
6
U-Shape
•
Classroom
•
Banquet
•
Cabaret
•
Reception
•
Floor Area (m2)
14.2
Ceiling Height
2.2
Power Sockets
4
Start Planning Your Meeting With Us
With an experienced Meeting & Events team to assist with preparations, Maldron Hotel Dublin Airport provides a hassle-free option for your next meeting. Contact our team via phone on +353 1 808 0580 or send an email to meetings.dublinairport@maldronhotels.com.



